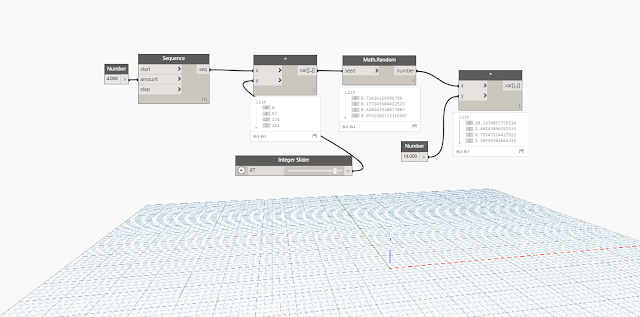Project Description:
The Leon Auditorium is place in Spain. The main volume consisted
of the concert Hall and exhibition room. The building spaces houses different activities
such as conferences, operas, theater and so forth. The auditorium can serve 600
to 1200 person in one show. The most interesting part of the building is its variable
façade pattern, which has different types of windows in different positions. The
most challenging part is designing a parametric façade that can be adoptable to
these changes.
 |
| Reference: http://rolandhalbe.eu/portfolio/concert-hall-by-mansilla-tunon-2/ |
 |
| Reference: http://rolandhalbe.eu/portfolio/concert-hall-by-mansilla-tunon-2/ |
 |
| Reference: http://rolandhalbe.eu/portfolio/concert-hall-by-mansilla-tunon-2/ |




