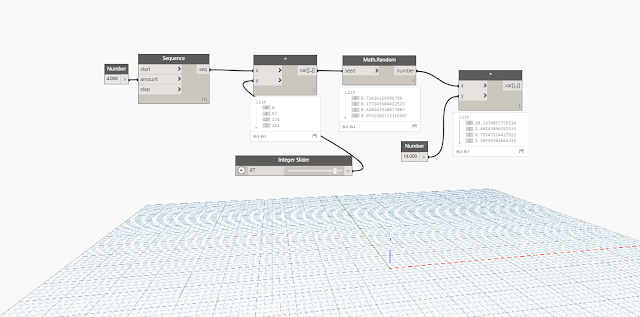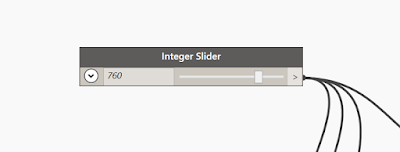Architect: Mansilla + Tunon Architects Cost: 19.0 M€ Client: Castilla y León regional Government Start date: 1998 End date: May 2002
Posts

Project Description: The Leon Auditorium is place in Spain. The main volume consisted of the concert Hall and exhibition room. The building spaces houses different activities such as conferences, operas, theater and so forth. The auditorium can serve 600 to 1200 person in one show. The most interesting part of the building is its variable façade pattern, which has different types of windows in different positions. The most challenging part is designing a parametric façade that can be adoptable to these changes. Reference: http://rolandhalbe.eu/portfolio/concert-hall-by-mansilla-tunon-2/ Reference: http://rolandhalbe.eu/portfolio/concert-hall-by-mansilla-tunon-2/ Reference: http://rolandhalbe.eu/portfolio/concert-hall-by-mansilla-tunon-2/
Problem statement: My idea in designing this parametric façade is based on a simple solution. The façade can be divided into five different levels, in which we can see a cubic frame with specific proportion and different window size, which is repeated randomly in a horizontal line. It means that it is possible to make one of these frames and make different instances for the window’s frame and position in each on. Maybe the first step is to make different levels for each type. The second step is to divide these levels to a certain number that can be originated from the number of frames in each levels.

Solution: The first level is divided to eight parts, second floor has ten similar frame, for the third level we can see nine similar frame, fourth floor has eight and the fifth level has seven similar frame. Then we can make a generic conceptual mass model as a family for each frame and it should have changeable instances for its window’s frame size and position. A simple equation can be used to control the size of the window and limit it to the size of the frame. In addition the window frame must be inside the frame so it movement should become limited to the frame size. The whole designing process can be find bellow.

Fact: The generic points can be defined as the base points to import it into the façade exterior reference plan. Reference line and reference plan can help us to control the size and movement of the windows' frame. Simply by using the array tool, we can copy a cubic frame into the entire row with the specific number of that element in each levels.

Generating A Dynamo Model: In this session, we will use Dynamo tool to make different pattern randomly on the surface of the facade. In order to achieve this goal, we should extract the width, height, and window movement parameter from each window frame and then use the random tool and integer slider to produce a random number for each parameter. Because we have 4 value for each window parameter, we can have a list of instances and use this list for all windows number value. There are two ways to produce random numbers for all values: First, by using a sequence of numbers and Math-random tool and extracting 4 different numbers by changing slider bar. As you can see below, the sequence of numbers is between 0 and 1, so we have to multiply it by higher values . However, the problem is in most of the cases the numbers are close or higher than the limits, so most often it produces a similar type of window frame on the façade. Second, by writing a formula to control the


